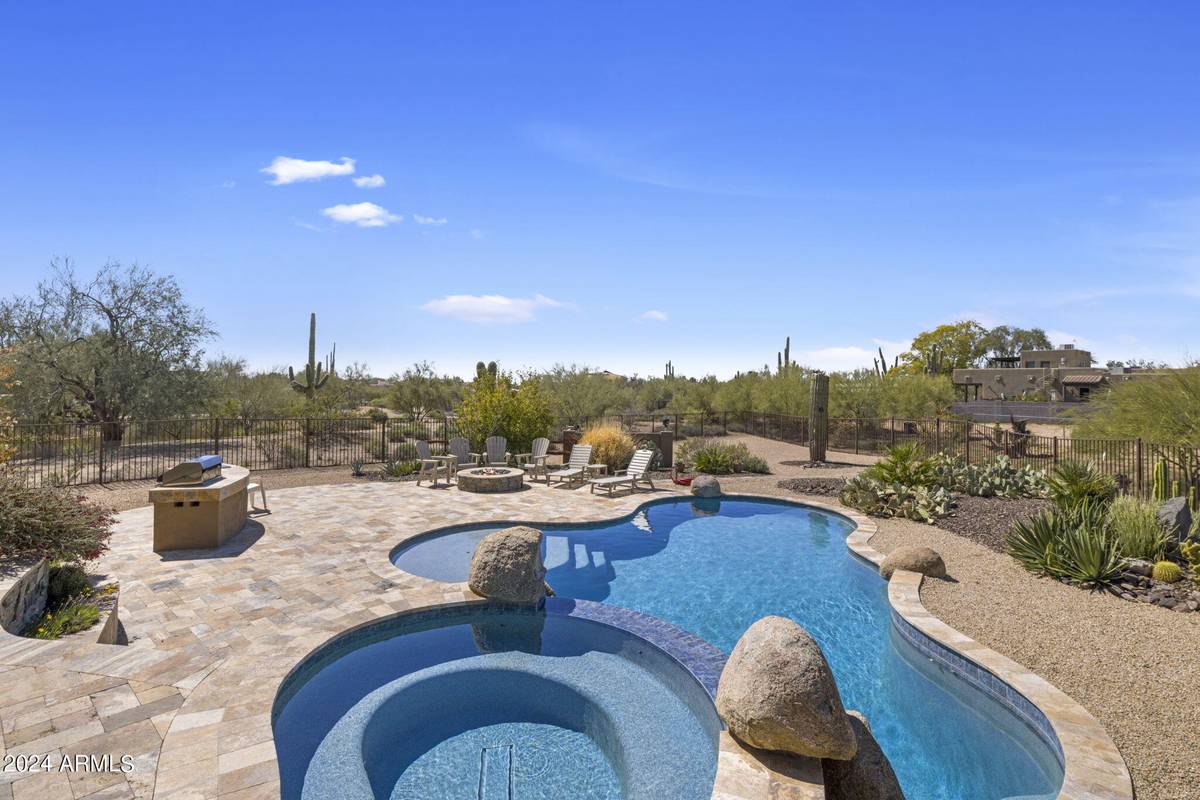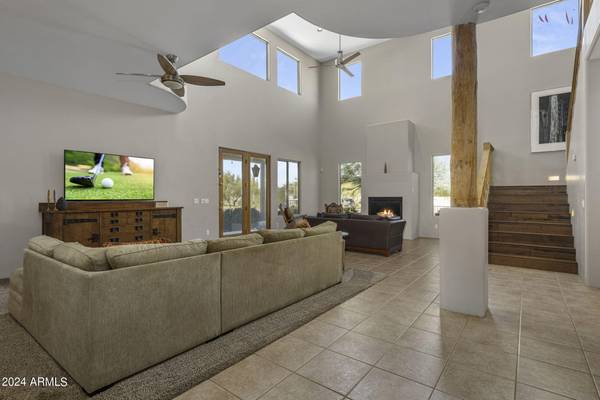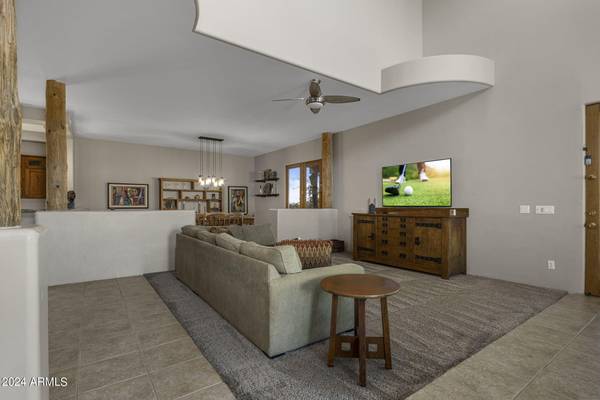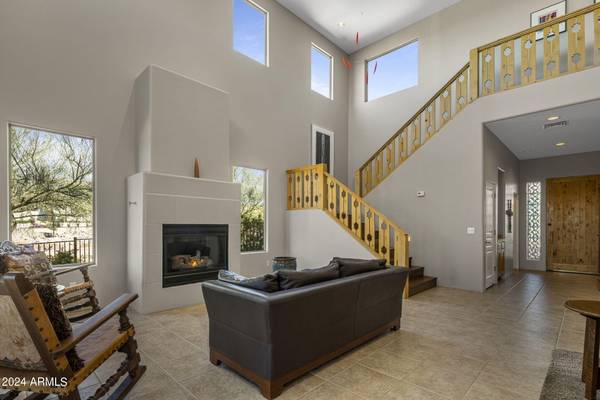$1,300,000
$1,300,000
For more information regarding the value of a property, please contact us for a free consultation.
4 Beds
3 Baths
3,498 SqFt
SOLD DATE : 05/10/2024
Key Details
Sold Price $1,300,000
Property Type Single Family Home
Sub Type Single Family - Detached
Listing Status Sold
Purchase Type For Sale
Square Footage 3,498 sqft
Price per Sqft $371
Subdivision Cave Creek
MLS Listing ID 6678062
Sold Date 05/10/24
Style Territorial/Santa Fe
Bedrooms 4
HOA Y/N No
Originating Board Arizona Regional Multiple Listing Service (ARMLS)
Year Built 1999
Annual Tax Amount $2,619
Tax Year 2023
Lot Size 1.250 Acres
Acres 1.25
Property Description
A perfect blend of modernity and natural desert scenery! This meticulously cared for 2 story home features 4 bedrooms + separate office, 3 bath, an oversized garage and sits on 1.25 acres with beautiful views while still being close to local amenities. The updated kitchen opens to a spacious and bright living area that maintains a cozy feel. Enjoy a main floor bedroom with full en suite. The upstairs master is generously sized and features an adobe-styled fire place and patio for taking in views of the surrounding mountains. A large resort-style backyard complete built in BBQ, a spa with blue-tooth capabilities and a pristine pool for entertaining! 4+ covered horse stalls equipped with electricity for fans and water pumps + turnout + tack room + a dog run for your furry friends! No HOA!!
Location
State AZ
County Maricopa
Community Cave Creek
Direction Turn WEST off of N Scottsdale Rd on to E Peak View Rd. Turn RIGHT N 66th St. Home is the 3rd home on LEFT.
Rooms
Other Rooms Great Room, Family Room
Master Bedroom Upstairs
Den/Bedroom Plus 5
Separate Den/Office Y
Interior
Interior Features Upstairs, Breakfast Bar, 9+ Flat Ceilings, Soft Water Loop, Double Vanity, Full Bth Master Bdrm, Separate Shwr & Tub, Tub with Jets, High Speed Internet, Granite Counters
Heating Electric
Cooling Refrigeration, Ceiling Fan(s)
Flooring Carpet, Stone, Wood
Fireplaces Type 2 Fireplace, Fire Pit, Family Room, Master Bedroom, Gas
Fireplace Yes
Window Features Mechanical Sun Shds,Double Pane Windows
SPA Heated,Private
Exterior
Exterior Feature Balcony, Covered Patio(s), Patio
Parking Features Dir Entry frm Garage, Electric Door Opener, Extnded Lngth Garage, RV Gate
Garage Spaces 2.0
Garage Description 2.0
Fence Other
Pool Heated, Private
Utilities Available APS
Amenities Available None
View Mountain(s)
Roof Type Reflective Coating,Built-Up,Foam
Private Pool Yes
Building
Lot Description Sprinklers In Rear, Sprinklers In Front, Corner Lot, Desert Back, Desert Front, Auto Timer H2O Front, Auto Timer H2O Back
Story 2
Builder Name Unknown
Sewer Septic Tank
Water City Water
Architectural Style Territorial/Santa Fe
Structure Type Balcony,Covered Patio(s),Patio
New Construction No
Schools
Elementary Schools Desert Sun Academy
Middle Schools Sonoran Trails Middle School
High Schools Cactus Shadows High School
School District Cave Creek Unified District
Others
HOA Fee Include Other (See Remarks)
Senior Community No
Tax ID 216-68-103-H
Ownership Fee Simple
Acceptable Financing Conventional, VA Loan
Horse Property Y
Horse Feature Auto Water, Corral(s), Stall, Tack Room
Listing Terms Conventional, VA Loan
Financing Conventional
Read Less Info
Want to know what your home might be worth? Contact us for a FREE valuation!

Our team is ready to help you sell your home for the highest possible price ASAP

Copyright 2024 Arizona Regional Multiple Listing Service, Inc. All rights reserved.
Bought with RETSY






