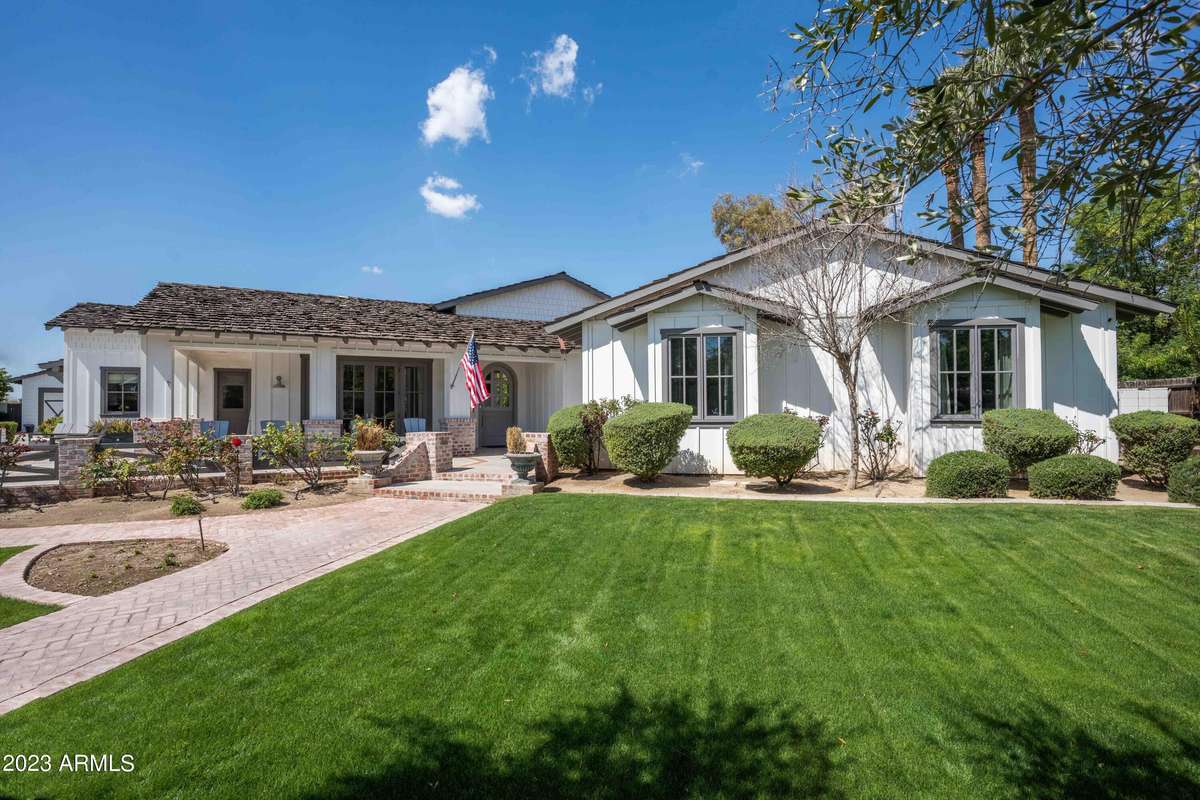$5,070,000
$5,200,000
2.5%For more information regarding the value of a property, please contact us for a free consultation.
5 Beds
5.5 Baths
4,930 SqFt
SOLD DATE : 04/21/2023
Key Details
Sold Price $5,070,000
Property Type Single Family Home
Sub Type Single Family - Detached
Listing Status Sold
Purchase Type For Sale
Square Footage 4,930 sqft
Price per Sqft $1,028
Subdivision Hilker Estates
MLS Listing ID 6534757
Sold Date 04/21/23
Style Ranch
Bedrooms 5
HOA Y/N No
Originating Board Arizona Regional Multiple Listing Service (ARMLS)
Year Built 2012
Annual Tax Amount $17,697
Tax Year 2022
Lot Size 0.640 Acres
Acres 0.64
Property Description
Here is an opportunity to live in the highly sought-after Hilker Estates. This custom home is ideally situated on a .64-acre lot and offers 4950 square feet of living space with an additional 516 square feet in the guest house. The home's superior craftsmanship and luxurious finishes convey warmth and sophistication. Dutch doors, wide plank oak flooring, and brick accents contribute to the Arcadia charm. The main house has an ideal floor plan with four bedrooms, four bathrooms, all of which are ensuite, a flex space, two offices, and a guest house with a kitchen, bedroom, and bathroom. Perfect for entertaining, the chef's kitchen features Thermador appliances, a large island, and a butler's pantry. The dining room adjacent to the front patio is flooded with natural light. The Fleetwood doors in the living room capture the essence of indoor/outdoor living, flowing seamlessly to the back patio centered with a brick gas fireplace. The pool, dedicated lounge area, large grassy areas, and guest/pool house make for the perfect afternoon. The basketball court is another highlight with easy conversion to a pickleball court. The oversized 4 car garage provides ample parking for all your cars and toys.
Location
State AZ
County Maricopa
Community Hilker Estates
Direction South on Arcadia Drive. Left on Lafayette. Right on 51st Street. Right on Roma Ave, which turns into 50th Place. Home will be on the Right.
Rooms
Other Rooms Guest Qtrs-Sep Entrn, Family Room, BonusGame Room
Guest Accommodations 516.0
Master Bedroom Split
Den/Bedroom Plus 7
Separate Den/Office Y
Interior
Interior Features Breakfast Bar, Vaulted Ceiling(s), Kitchen Island, Pantry, 2 Master Baths, Double Vanity, Full Bth Master Bdrm, Separate Shwr & Tub
Heating Natural Gas
Cooling Refrigeration
Flooring Tile, Wood
Fireplaces Type 2 Fireplace, Exterior Fireplace, Fire Pit, Family Room, Gas
Fireplace Yes
Window Features Double Pane Windows
SPA Private
Exterior
Exterior Feature Covered Patio(s), Gazebo/Ramada, Sport Court(s), Built-in Barbecue, Separate Guest House
Garage Dir Entry frm Garage, Electric Door Opener, Extnded Lngth Garage, Over Height Garage
Garage Spaces 4.0
Garage Description 4.0
Fence Block
Pool Private
Utilities Available SW Gas
Amenities Available None
Waterfront No
View Mountain(s)
Roof Type Shake
Private Pool Yes
Building
Lot Description Sprinklers In Rear, Sprinklers In Front, Corner Lot, Grass Front, Grass Back, Auto Timer H2O Front, Auto Timer H2O Back
Story 1
Builder Name Tignini Custom Construction
Sewer Public Sewer
Water City Water
Architectural Style Ranch
Structure Type Covered Patio(s),Gazebo/Ramada,Sport Court(s),Built-in Barbecue, Separate Guest House
Schools
Elementary Schools Hopi Elementary School
Middle Schools Ingleside Middle School
High Schools Arcadia High School
School District Scottsdale Unified District
Others
HOA Fee Include No Fees
Senior Community No
Tax ID 172-39-012
Ownership Fee Simple
Acceptable Financing Cash, Conventional, VA Loan
Horse Property N
Listing Terms Cash, Conventional, VA Loan
Financing Other
Read Less Info
Want to know what your home might be worth? Contact us for a FREE valuation!

Our team is ready to help you sell your home for the highest possible price ASAP

Copyright 2024 Arizona Regional Multiple Listing Service, Inc. All rights reserved.
Bought with RETSY

