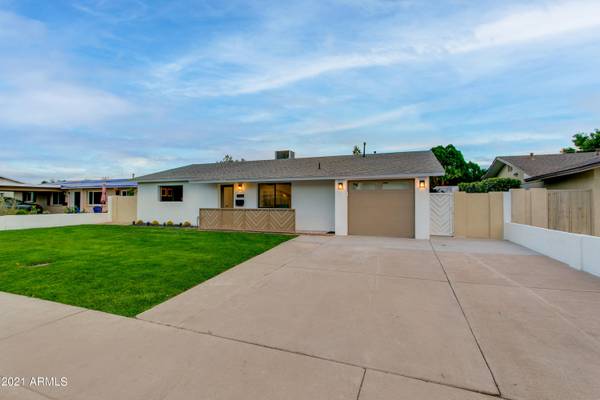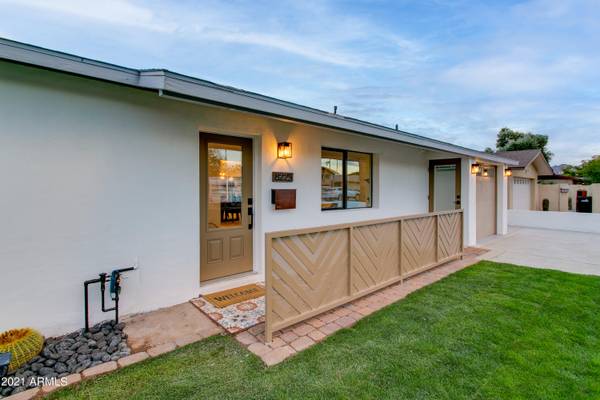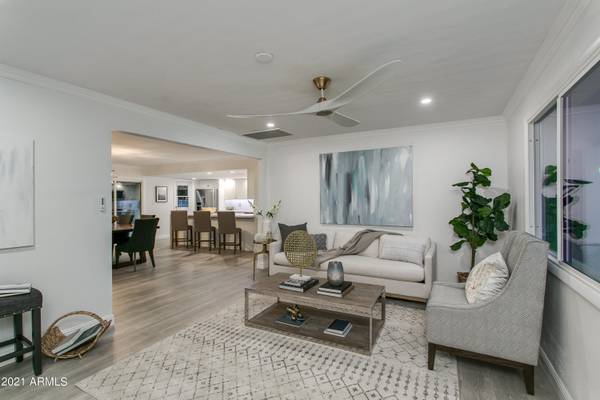$837,000
$795,000
5.3%For more information regarding the value of a property, please contact us for a free consultation.
3 Beds
2 Baths
1,655 SqFt
SOLD DATE : 12/17/2021
Key Details
Sold Price $837,000
Property Type Single Family Home
Sub Type Single Family - Detached
Listing Status Sold
Purchase Type For Sale
Square Footage 1,655 sqft
Price per Sqft $505
Subdivision Parkcrest
MLS Listing ID 6324529
Sold Date 12/17/21
Style Contemporary
Bedrooms 3
HOA Y/N No
Originating Board Arizona Regional Multiple Listing Service (ARMLS)
Year Built 1964
Annual Tax Amount $1,672
Tax Year 2021
Lot Size 7,187 Sqft
Acres 0.17
Property Description
''TIME FLIES BUT MEMORIES LAST FOREVER!!'' SCOTTSDALE'S PREMIER LUXURY BRAND 'MwM VICSDALE' RELEASES A HOME FOR THE HOLIDAYS, FOR THOSE WHO TREASURE QUALITY TIME WITH FAMILY & FRIENDS! A HOME WHERE EVERYWHERE YOU TURN IS SOMETHING ORIGINAL, SOMETHING BEAUTIFUL, SOMETHING INTERESTING, SOMETHING FUN, A HOME WHERE MEMORIES MADE, WILL NEVER BE FORGOTTEN!! THIS LATEST 'MwM CREATION' IS A HOLIDAY WISH COME TRUE!!... IMAGINE a Home you'll rush home to, want to invite your friends to, a Home you'll want to show off, A Home where you want the people around that matter most!! Picture Winter nights playing board games or taking in a Family movie in the huge Open Concept Living/ Great Room, preparing lavish meals in the White Designer Signature 'MwM' kitchen congregating around the Brazilian Quartz waterfalled counter top, whilst gazing out the glass doors that slide elegantly & beautifully revealing trees of green. Sip warm beverages on your covered patio overlooking the diving pool all nestled in a private & intimate space with Bistro light fitted outdoor BBQ & Beverage station, and green grass landscaping framing your Home! And when the day is done retreat to the accommodation wing consisting of 3 luxurious bedrooms with 'over the top' Master (en-Suite) showcasing exquisite wood paneled wall detail, and with 2 more bedrooms & another magnificent bathroom as well as inside Laundry & epoxy floor garage with electric car charging station! MEMORIES MADE WILL BE EVERLASTING!
FEATURING: Incredible Location IN WALKING DISTANCE TO CHAPARRAL PARK, Brand New HVAC System, All New Electric Panel, Focal Point Wood Paneling, Tankless Water Heater, New Pool Decking around the Pebble Tech Diving Pool, Dual Pane Windows and Sliders, Handpicked Signature Bronze & Pewter Hardware Throughout, Custom Cabinetry, Lighting and Fans, All New Landscaping & H2O watering System Front & back, Smooth Cashmere Walls, Brand New Appliances throughout, including Washer / Dryer, Custom Designed Metal Side Gates & Ample off Street Parking!
Location
State AZ
County Maricopa
Community Parkcrest
Direction West on Granite Reef Rd towards the property on the left side of the street.
Rooms
Other Rooms Family Room
Master Bedroom Not split
Den/Bedroom Plus 3
Separate Den/Office N
Interior
Interior Features Eat-in Kitchen, No Interior Steps, 3/4 Bath Master Bdrm
Heating Electric
Cooling Refrigeration
Flooring Laminate, Tile, Wood
Fireplaces Number No Fireplace
Fireplaces Type None
Fireplace No
Window Features Double Pane Windows
SPA None
Exterior
Exterior Feature Covered Patio(s), Patio, Built-in Barbecue
Garage Dir Entry frm Garage, Electric Door Opener
Garage Spaces 1.0
Garage Description 1.0
Fence Block
Pool Diving Pool, Private
Community Features Near Bus Stop, Biking/Walking Path
Utilities Available City Gas, APS, SW Gas
Amenities Available None
Waterfront No
Roof Type Composition
Private Pool Yes
Building
Lot Description Alley, Grass Front, Grass Back, Auto Timer H2O Front, Auto Timer H2O Back
Story 1
Builder Name Unknown
Sewer Public Sewer
Water City Water
Architectural Style Contemporary
Structure Type Covered Patio(s),Patio,Built-in Barbecue
Schools
Elementary Schools Pueblo Elementary School
Middle Schools Mohave Middle School
High Schools Saguaro High School
School District Scottsdale Unified District
Others
HOA Fee Include No Fees
Senior Community No
Tax ID 173-73-056
Ownership Fee Simple
Acceptable Financing Cash, Conventional
Horse Property N
Listing Terms Cash, Conventional
Financing Conventional
Read Less Info
Want to know what your home might be worth? Contact us for a FREE valuation!

Our team is ready to help you sell your home for the highest possible price ASAP

Copyright 2024 Arizona Regional Multiple Listing Service, Inc. All rights reserved.
Bought with RETSY






