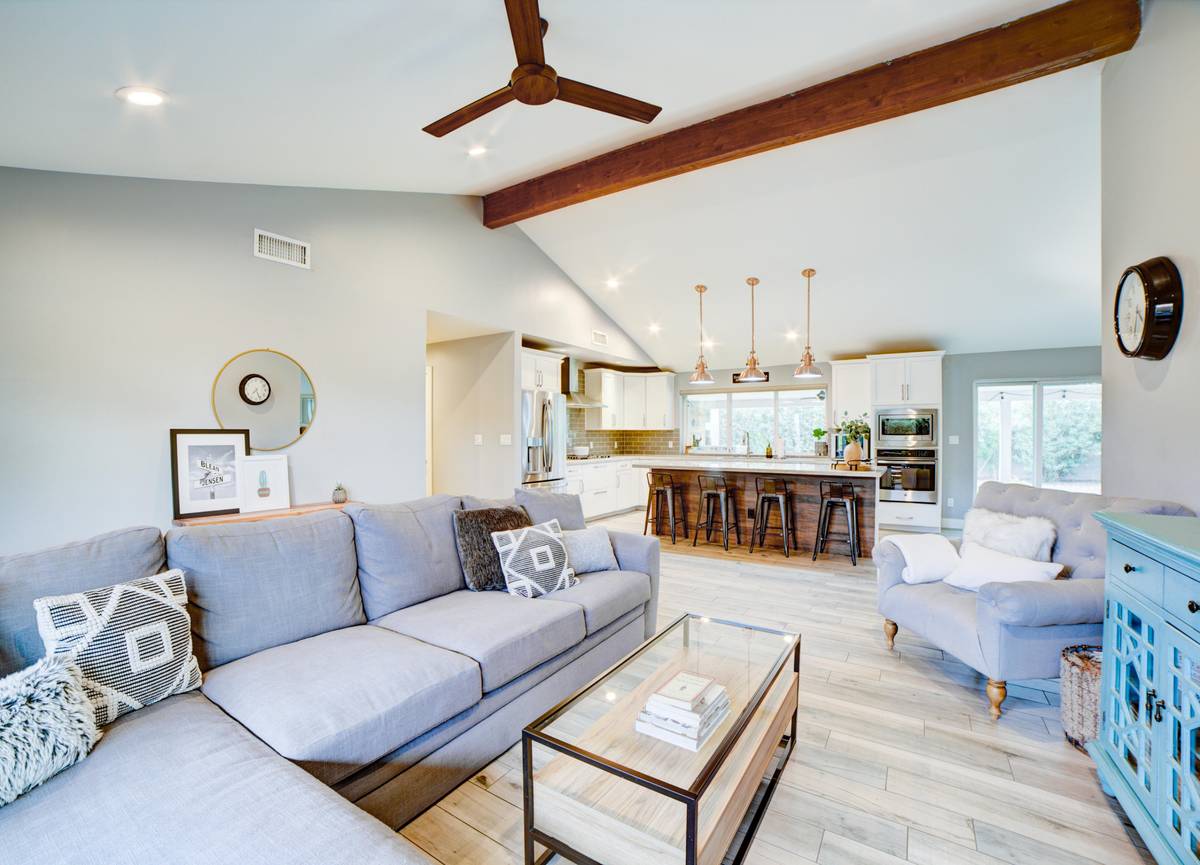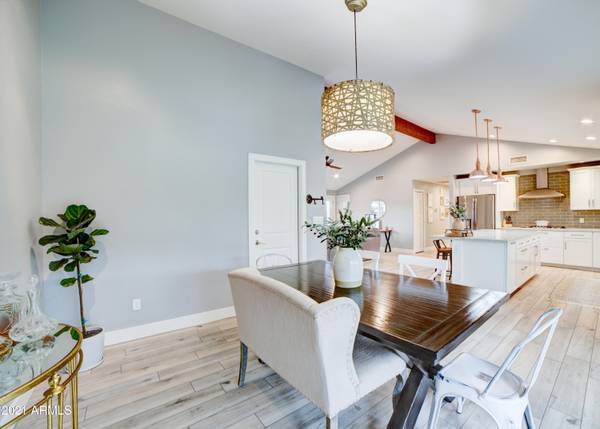$750,000
$750,000
For more information regarding the value of a property, please contact us for a free consultation.
3 Beds
2 Baths
1,904 SqFt
SOLD DATE : 05/14/2021
Key Details
Sold Price $750,000
Property Type Single Family Home
Sub Type Single Family - Detached
Listing Status Sold
Purchase Type For Sale
Square Footage 1,904 sqft
Price per Sqft $393
Subdivision Park Scottsdale 6
MLS Listing ID 6206967
Sold Date 05/14/21
Style Contemporary
Bedrooms 3
HOA Y/N No
Originating Board Arizona Regional Multiple Listing Service (ARMLS)
Year Built 1964
Annual Tax Amount $1,669
Tax Year 2020
Lot Size 8,034 Sqft
Acres 0.18
Property Description
The vaulted ceilings and open floor plan welcome you as you enter the home. All of the designer finishes were chosen carefully with on-trend grey and white tones. The living room is filled with natural light from the large window out to the front patio - a perfect place to enjoy your morning cup of coffee. The kitchen is as pretty as it is functional with a large island, pull out drawers, stainless steel appliances and subway tile backsplash. The dining area is ample size with views to your backyard through the sliding door. The master suite has everything you could need. The bathroom features dual vanities, soaking tub, large shower, water closet, walk-in closet. The master suite also includes a seating area and doors to private patio. The guest bathroom features a floating vanity and subway tile shower. The backyard features artificial turf and easy to maintain landscaping keeping the space beautiful year round. Have fun practicing your golf game on the putting green. A large covered patio and sliding window from your kitchen to outside bar make for easy entertaining. The laundry room offers plenty of counter space and provides for extra storage. Location on this Scottsdale home is ideal - easy access to walks along the canal, 101 freeway, Old Town Scottsdale, and some of the areas best golfing, shopping and dining. Please see documents tab for plans to add garage and flex space addition.
Location
State AZ
County Maricopa
Community Park Scottsdale 6
Direction East on McDonald, North on 86th, East on Berridge. Home will be on the right.
Rooms
Den/Bedroom Plus 3
Separate Den/Office N
Interior
Interior Features Eat-in Kitchen, Breakfast Bar, No Interior Steps, Vaulted Ceiling(s), Kitchen Island, Double Vanity, Full Bth Master Bdrm, Separate Shwr & Tub, High Speed Internet, Granite Counters
Heating Electric
Cooling Refrigeration, Programmable Thmstat, Ceiling Fan(s)
Flooring Tile
Fireplaces Number No Fireplace
Fireplaces Type None
Fireplace No
Window Features Double Pane Windows,Low Emissivity Windows
SPA None
Exterior
Exterior Feature Covered Patio(s), Playground, Patio, Private Yard, Storage
Carport Spaces 1
Fence Block
Pool None
Community Features Near Bus Stop, Playground, Biking/Walking Path
Utilities Available SRP, SW Gas
Amenities Available None
Waterfront No
Roof Type Composition
Accessibility Lever Handles, Hard/Low Nap Floors, Bath Lever Faucets, Accessible Hallway(s)
Private Pool No
Building
Lot Description Sprinklers In Front, Desert Front, Gravel/Stone Front, Synthetic Grass Back, Auto Timer H2O Front, Auto Timer H2O Back
Story 1
Builder Name Unknown
Sewer Sewer in & Cnctd, Public Sewer
Water City Water
Architectural Style Contemporary
Structure Type Covered Patio(s),Playground,Patio,Private Yard,Storage
Schools
Elementary Schools Pueblo Elementary School
Middle Schools Mohave Middle School
High Schools Saguaro High School
School District Scottsdale Unified District
Others
HOA Fee Include No Fees
Senior Community No
Tax ID 174-10-122
Ownership Fee Simple
Acceptable Financing Cash, Conventional, 1031 Exchange
Horse Property N
Listing Terms Cash, Conventional, 1031 Exchange
Financing Conventional
Read Less Info
Want to know what your home might be worth? Contact us for a FREE valuation!

Our team is ready to help you sell your home for the highest possible price ASAP

Copyright 2024 Arizona Regional Multiple Listing Service, Inc. All rights reserved.
Bought with Arizona Best Real Estate






