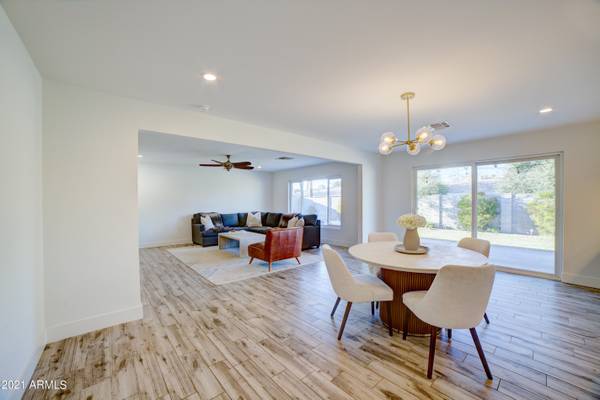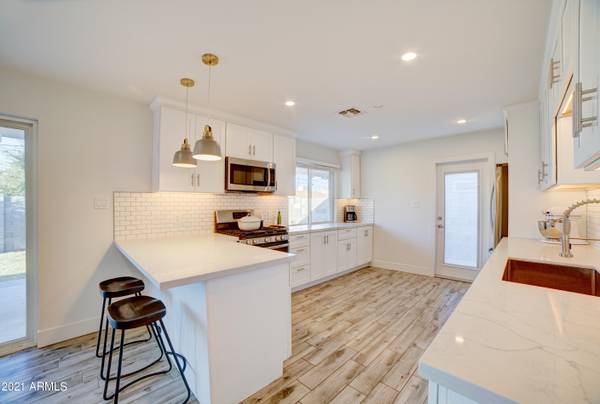$655,000
$645,000
1.6%For more information regarding the value of a property, please contact us for a free consultation.
4 Beds
2 Baths
1,677 SqFt
SOLD DATE : 03/19/2021
Key Details
Sold Price $655,000
Property Type Single Family Home
Sub Type Single Family - Detached
Listing Status Sold
Purchase Type For Sale
Square Footage 1,677 sqft
Price per Sqft $390
Subdivision Scottsdale Estates 9 Lots 1184-1350
MLS Listing ID 6200118
Sold Date 03/19/21
Bedrooms 4
HOA Y/N No
Originating Board Arizona Regional Multiple Listing Service (ARMLS)
Year Built 1959
Annual Tax Amount $1,481
Tax Year 2020
Lot Size 7,285 Sqft
Acres 0.17
Property Description
The white brick and light blue shutters create such nice curb appeal for this Old Town Scottsdale home. Located on a charming street you'll want to enjoy perfect Arizona evenings on your front patio. The freshly painted interior welcomes you with tons of natural light. The open floor plan and tile flooring help make for an inviting living space. The well designed kitchen features white subway backsplash, quartz counter tops, and stainless steel appliances. Updated light fixtures give the home a modern touch. The private master suite features a custom master closet system and rain shower. The window nook in the south bedroom makes for a charming guest room. Entertaining is made easy with sliding doors to your backyard which includes a patio, grassy area and pretty, yet low maintenance landscaping. The remodel on this home was done with great attention to detail, selecting on trend, yet timeless finishes. Other highlights of this home include a 2 car garage with additional storage space, updated plumbing and electric and fresh paint. This home is in very close proximity to Old Town Scottsdale's best shopping and dining plus easy access to 101 and 202 freeways.
Location
State AZ
County Maricopa
Community Scottsdale Estates 9 Lots 1184-1350
Direction North on 82nd St. East on Devonshire. Home is on north side of street.
Rooms
Den/Bedroom Plus 4
Separate Den/Office N
Interior
Interior Features Breakfast Bar, No Interior Steps, 3/4 Bath Master Bdrm
Heating Electric
Cooling Refrigeration
Flooring Tile
Fireplaces Number No Fireplace
Fireplaces Type None
Fireplace No
SPA None
Exterior
Exterior Feature Patio
Garage Electric Door Opener
Garage Spaces 2.0
Garage Description 2.0
Fence Block
Pool None
Utilities Available SRP, SW Gas
Amenities Available None
Waterfront No
Roof Type Tile
Private Pool No
Building
Lot Description Grass Front, Grass Back
Story 1
Builder Name Unknown
Sewer Public Sewer
Water City Water
Structure Type Patio
Schools
Elementary Schools Navajo Elementary School
Middle Schools Mohave Middle School
High Schools Sahuaro School
School District Scottsdale Unified District
Others
HOA Fee Include No Fees
Senior Community No
Tax ID 173-59-089-A
Ownership Fee Simple
Acceptable Financing Cash, Conventional, VA Loan
Horse Property N
Listing Terms Cash, Conventional, VA Loan
Financing Cash
Read Less Info
Want to know what your home might be worth? Contact us for a FREE valuation!

Our team is ready to help you sell your home for the highest possible price ASAP

Copyright 2024 Arizona Regional Multiple Listing Service, Inc. All rights reserved.
Bought with Kenneth James Realty






