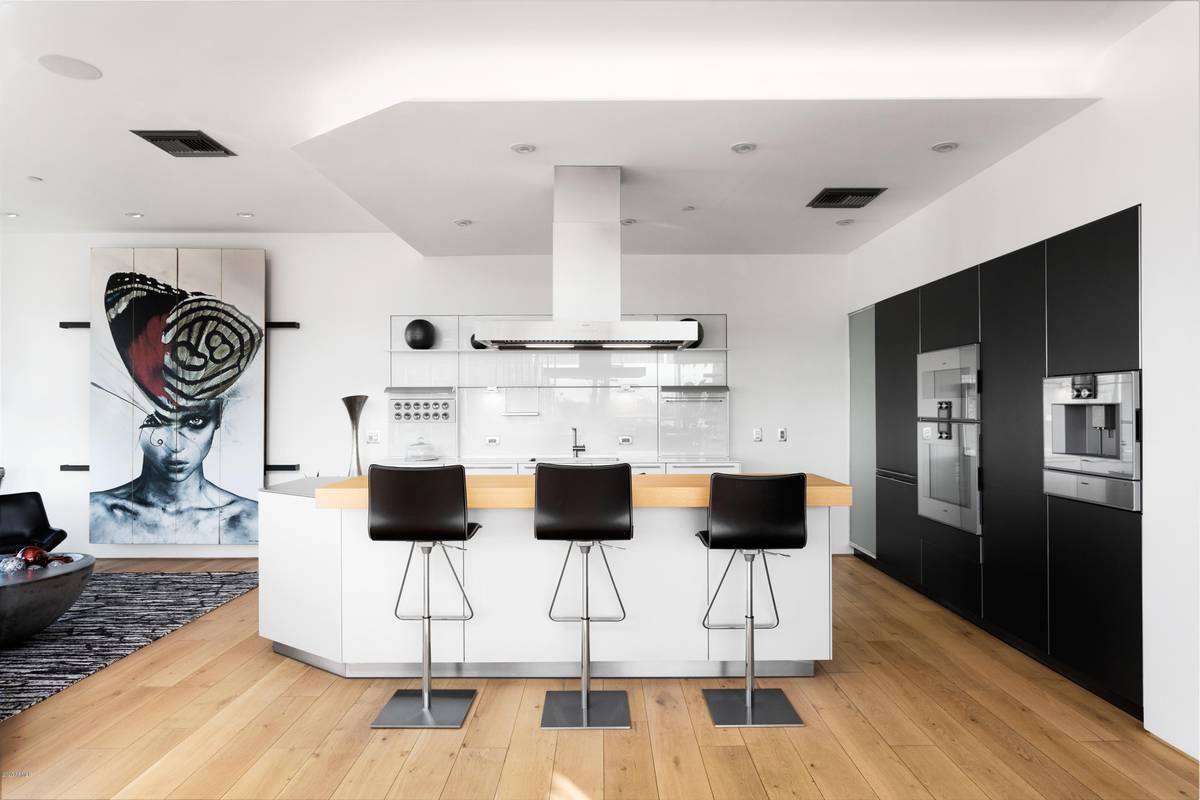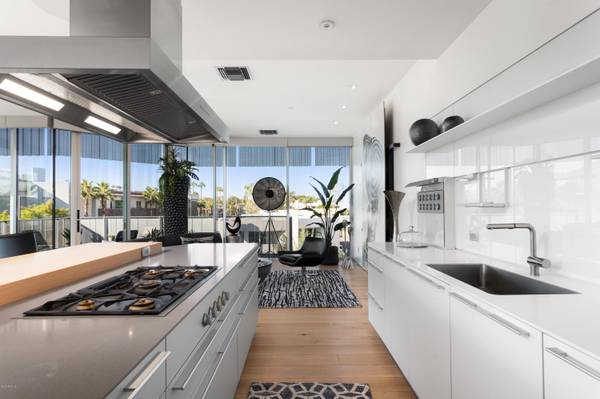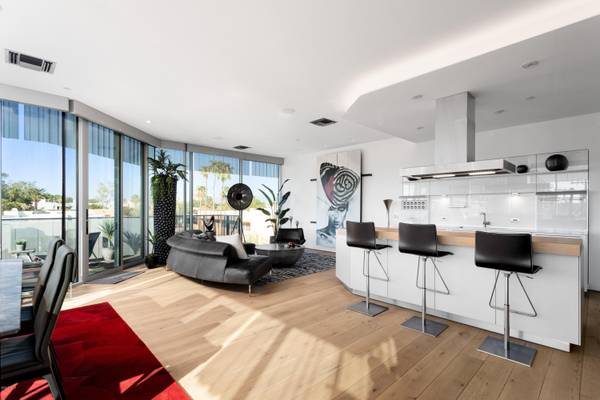$2,300,000
$2,799,500
17.8%For more information regarding the value of a property, please contact us for a free consultation.
3 Beds
3.5 Baths
3,354 SqFt
SOLD DATE : 04/01/2021
Key Details
Sold Price $2,300,000
Property Type Townhouse
Sub Type Townhouse
Listing Status Sold
Purchase Type For Sale
Square Footage 3,354 sqft
Price per Sqft $685
Subdivision Eldorado On 1St Condominium
MLS Listing ID 6134379
Sold Date 04/01/21
Style Contemporary
Bedrooms 3
HOA Fees $942/mo
HOA Y/N Yes
Originating Board Arizona Regional Multiple Listing Service (ARMLS)
Year Built 2017
Annual Tax Amount $8,863
Tax Year 2019
Lot Size 1,531 Sqft
Acres 0.04
Property Description
Upscale Modern Luxury, designed by world renowned architect Will Bruder and located in the heart of hottest Scottsdale's Downtown Urban Arts District. The seller has spent two years perfecting the residence. Every amenity imaginable including a private garage, personal elevator + walk out roof deck with retractable louvered RENSON pergola imported from Belgium. The cutting-edge architecture includes 3 bedrooms, 3.5 bath, Bulthaup kitchen, Gaggenau appliances, private rooftop deck, and private 2-car garage. The entire home is outfitted with blackout shades, in-wall speakers, and fully automated by Control 4. The rooftop offers top-of-the-world views that showcase the incredible mountain views in all directions. All furniture and artwork available on a separate bill of sale.
Location
State AZ
County Maricopa
Community Eldorado On 1St Condominium
Direction South on Goldwater from Indian School to 1st Street. West on 1st Street to Property. Look for modern Building S/E corner.
Rooms
Master Bedroom Split
Den/Bedroom Plus 4
Separate Den/Office Y
Interior
Interior Features Eat-in Kitchen, Breakfast Bar, 9+ Flat Ceilings, Elevator, Furnished(See Rmrks), Fire Sprinklers, Other, Roller Shields, Soft Water Loop, Wet Bar, Kitchen Island, Pantry, Bidet, Double Vanity, Full Bth Master Bdrm, Separate Shwr & Tub, High Speed Internet, Smart Home
Heating Natural Gas
Cooling Refrigeration, Programmable Thmstat
Flooring Tile, Wood, Sustainable
Fireplaces Number No Fireplace
Fireplaces Type Exterior Fireplace, Fire Pit, None
Fireplace No
Window Features Skylight(s),Double Pane Windows
SPA None
Laundry Other, See Remarks
Exterior
Exterior Feature Balcony, Covered Patio(s), Built-in Barbecue
Garage Attch'd Gar Cabinets, Dir Entry frm Garage, Electric Door Opener, Gated, Shared Driveway
Garage Spaces 2.0
Garage Description 2.0
Fence None
Pool None
Community Features Gated Community, Community Spa Htd, Community Pool
Utilities Available APS, SW Gas
Amenities Available Other, Rental OK (See Rmks)
Waterfront No
View City Lights, Mountain(s)
Roof Type See Remarks,Metal
Private Pool No
Building
Lot Description Alley, Corner Lot
Story 4
Builder Name Fronterra/ Will Bruder
Sewer Sewer in & Cnctd, Public Sewer
Water City Water
Architectural Style Contemporary
Structure Type Balcony,Covered Patio(s),Built-in Barbecue
Schools
Elementary Schools Tonalea K-8
Middle Schools Supai Middle School
High Schools Coronado Elementary School
School District Scottsdale Unified District
Others
HOA Name Eldorado on 1st HOA
HOA Fee Include Roof Repair,Insurance,Pest Control,Maintenance Grounds,Other (See Remarks),Trash,Roof Replacement,Maintenance Exterior
Senior Community No
Tax ID 130-11-489
Ownership Condominium
Acceptable Financing Cash, Conventional
Horse Property N
Listing Terms Cash, Conventional
Financing Cash
Read Less Info
Want to know what your home might be worth? Contact us for a FREE valuation!

Our team is ready to help you sell your home for the highest possible price ASAP

Copyright 2024 Arizona Regional Multiple Listing Service, Inc. All rights reserved.
Bought with Launch Powered By Compass






