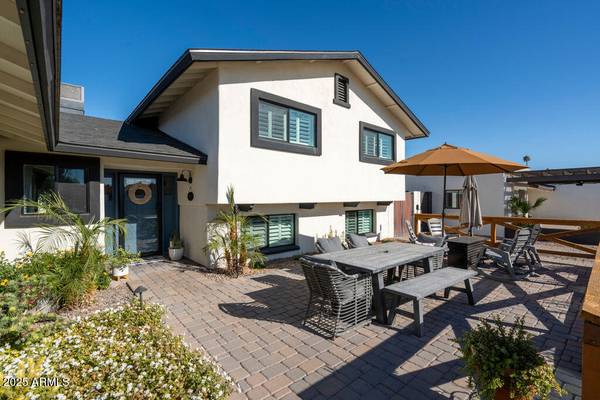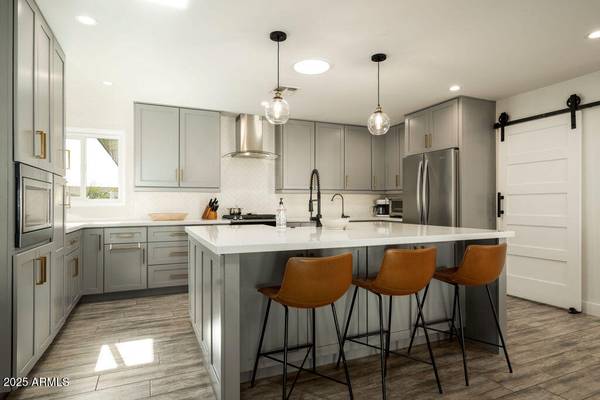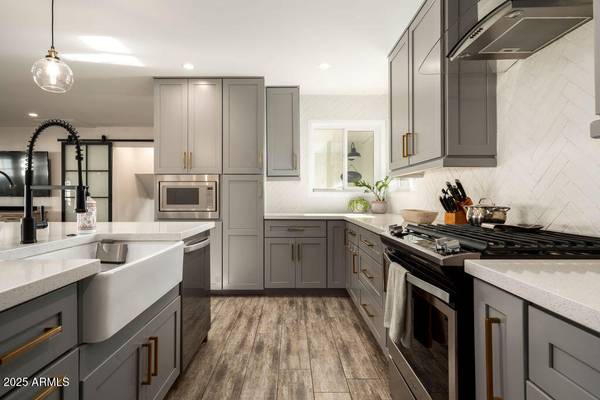4 Beds
3.5 Baths
2,360 SqFt
4 Beds
3.5 Baths
2,360 SqFt
Key Details
Property Type Single Family Home
Sub Type Single Family - Detached
Listing Status Pending
Purchase Type For Sale
Square Footage 2,360 sqft
Price per Sqft $466
Subdivision Park Scottsdale 12
MLS Listing ID 6800601
Style Ranch
Bedrooms 4
HOA Y/N No
Originating Board Arizona Regional Multiple Listing Service (ARMLS)
Year Built 1970
Annual Tax Amount $1,837
Tax Year 2024
Lot Size 7,349 Sqft
Acres 0.17
Property Description
Location
State AZ
County Maricopa
Community Park Scottsdale 12
Direction East on McDonald - South to Granite Reef - West on Jackrabbit to beautiful home on North side
Rooms
Other Rooms Separate Workshop, Great Room, Family Room, BonusGame Room
Master Bedroom Upstairs
Den/Bedroom Plus 6
Separate Den/Office Y
Interior
Interior Features Upstairs, Eat-in Kitchen, Breakfast Bar, Soft Water Loop, Wet Bar, Kitchen Island, 3/4 Bath Master Bdrm, Double Vanity, High Speed Internet, Granite Counters
Heating Electric
Cooling Ceiling Fan(s), Refrigeration, Window/Wall Unit
Flooring Tile
Fireplaces Number No Fireplace
Fireplaces Type None
Fireplace No
Window Features Dual Pane
SPA None
Exterior
Exterior Feature Covered Patio(s), Patio, Storage
Parking Features Electric Door Opener, Separate Strge Area, Side Vehicle Entry
Garage Spaces 2.0
Garage Description 2.0
Fence Block
Pool Play Pool, Private
Community Features Near Bus Stop, Biking/Walking Path
Amenities Available None
Roof Type Composition
Private Pool Yes
Building
Lot Description Sprinklers In Front, Synthetic Grass Frnt, Synthetic Grass Back
Story 2
Builder Name Hallcraft Homes
Sewer Public Sewer
Water City Water
Architectural Style Ranch
Structure Type Covered Patio(s),Patio,Storage
New Construction No
Schools
Elementary Schools Pueblo Elementary School
Middle Schools Mohave Middle School
High Schools Saguaro High School
School District Scottsdale Unified District
Others
HOA Fee Include No Fees
Senior Community No
Tax ID 173-02-008
Ownership Fee Simple
Acceptable Financing Conventional, 1031 Exchange, VA Loan
Horse Property N
Listing Terms Conventional, 1031 Exchange, VA Loan

Copyright 2025 Arizona Regional Multiple Listing Service, Inc. All rights reserved.






